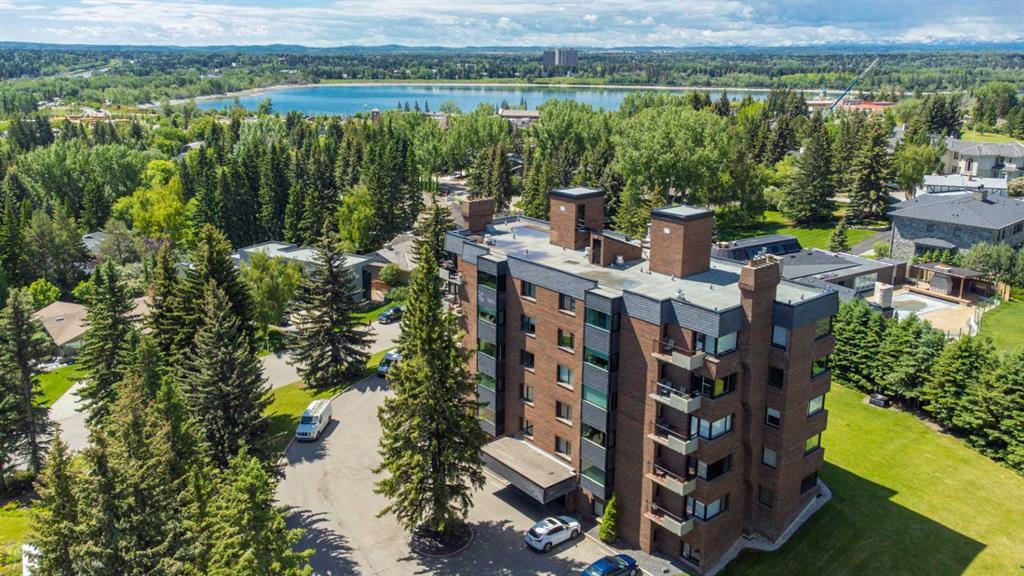501, 2231 Mahogany Boulevard Southeast, Mahogany, , T3M 2Y1
- 2 Beds
- 2½ Full Baths
- 2,017 SqFt
MLS® #A2145513
Residential
Calgary, Alberta
Westman Village - Resort Living On Mahogany Lake. Sub Penthouse + Lake Side Living + Move In Now + City Views + Mountain Views + Corner End Model + 4 Indoor Parking Stalls + Luxuriously Appointed & Professionally Decorated By Bruce Harvey C ...(more)



































































































